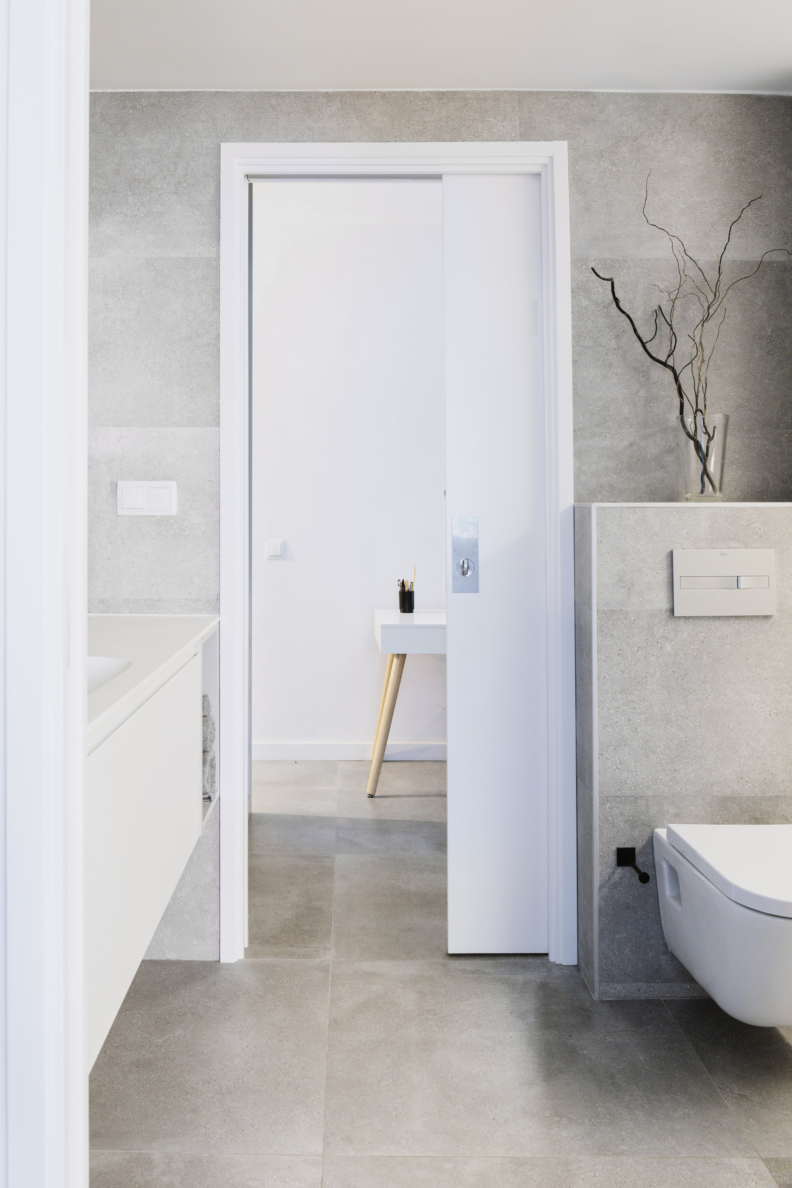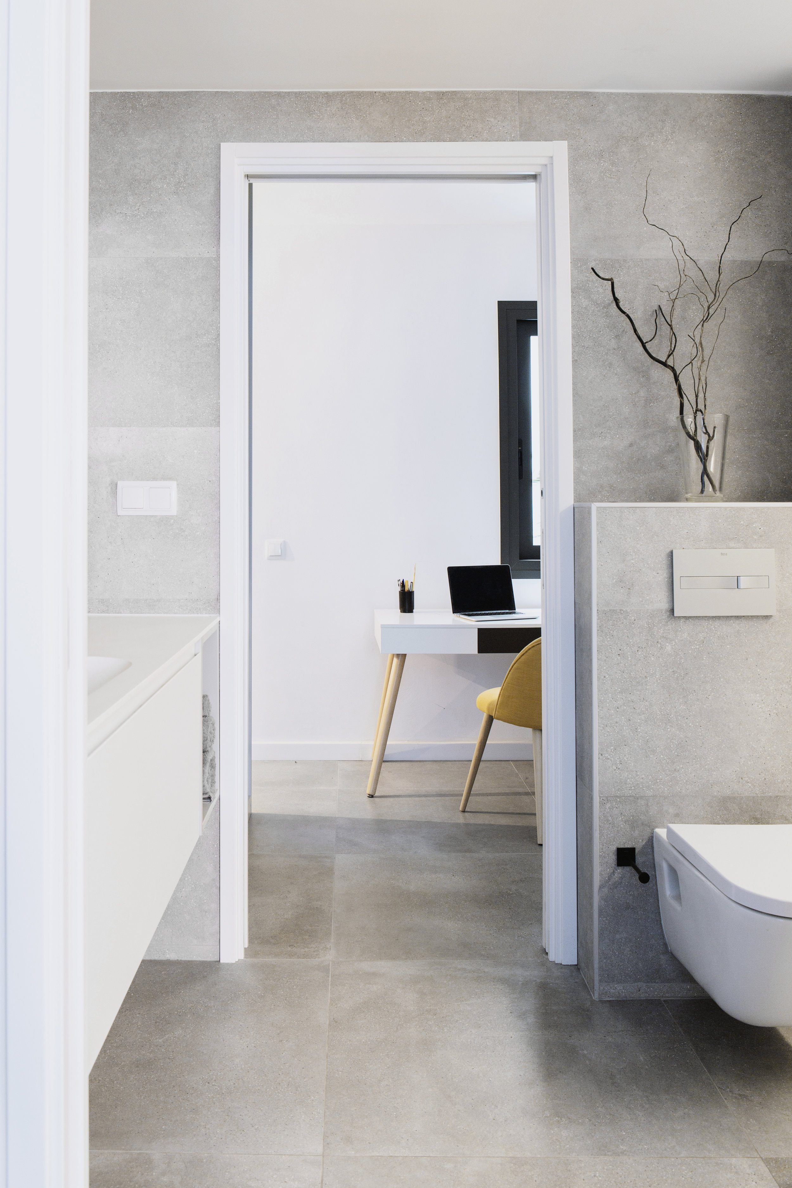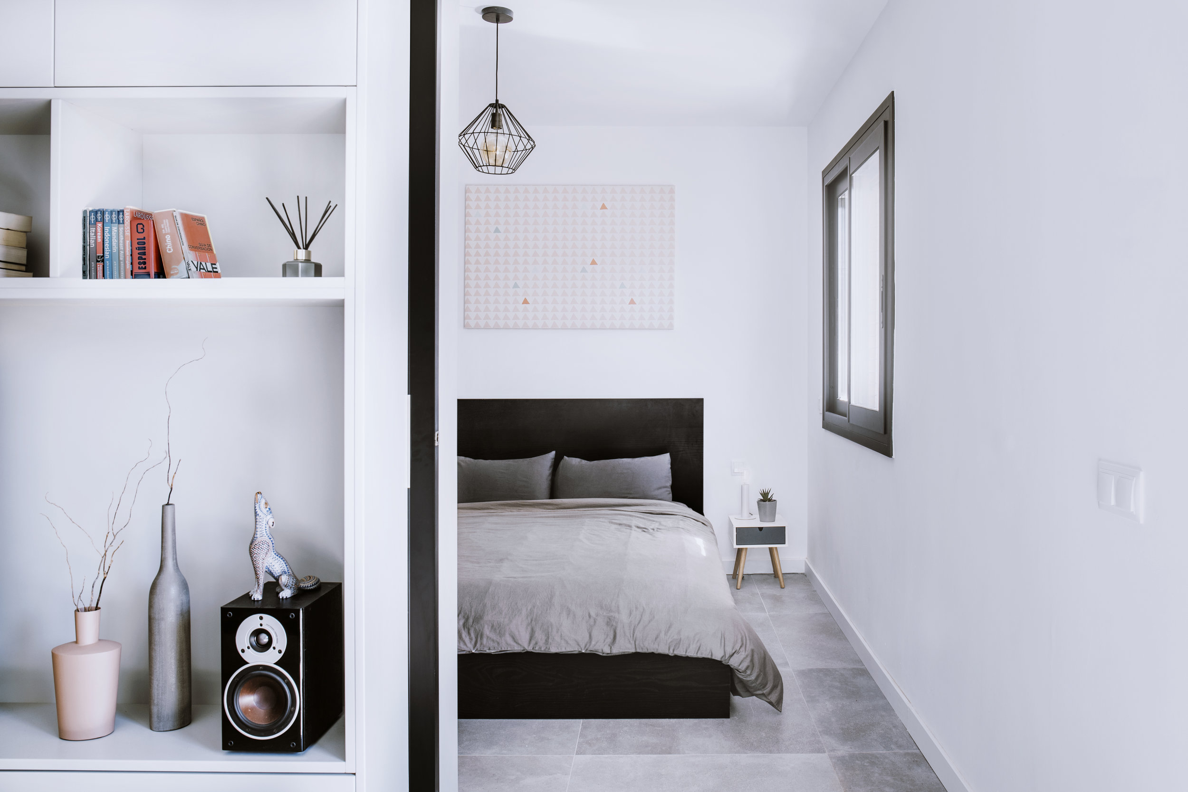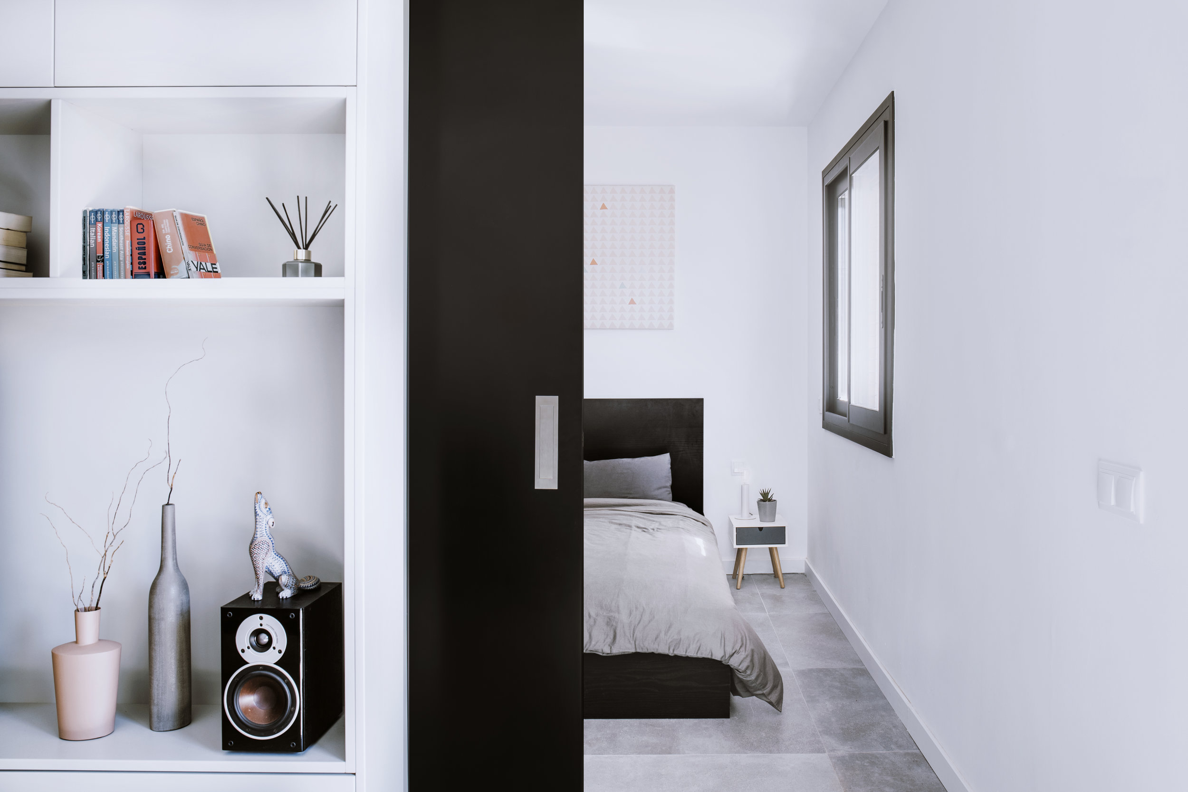WELLINGTON
Architects: Prompt Architecture
Team: Iván Arellano, Caterina Dominioni, Andrea Fiorucci, Pol Clusella
Client: Privado
Photography: Prompt Collective
Location: Barcelona, Spain
Area: 75 sqm
Year: 2017 - 2018
—
Near to Ciutadella’s park in Barcelona, we were commissioned with the renovation of an apartment of 75 sqm. It’s distribution was compromised by an extremely long corridor, that separated the different spaces and made it functionally uncomfortable.
Our client’s request was to get the most out of the apartment’s square meters, so we focused our intervention in eliminating all non-structural interior divisions.
Once all the division walls were removed the result was a loft-like open space that connects all the previously separated spaces. This simple fact changed completely the apartment’s perception into a wider and more uniform space.
The current distribution is quite simple. In the loft-like area we made an equipped wall that separates the bedrooms and bathroom from the living and kitchen area. At the same time, we made a new window to access the interior patio, which visually connects to the loft-like area and represents an important source of natural light.
The two bedrooms are separated by a bathroom accessible by both of the bedrooms. These spaces are hidden behind the equipped wall providing them with its necessary privacy.
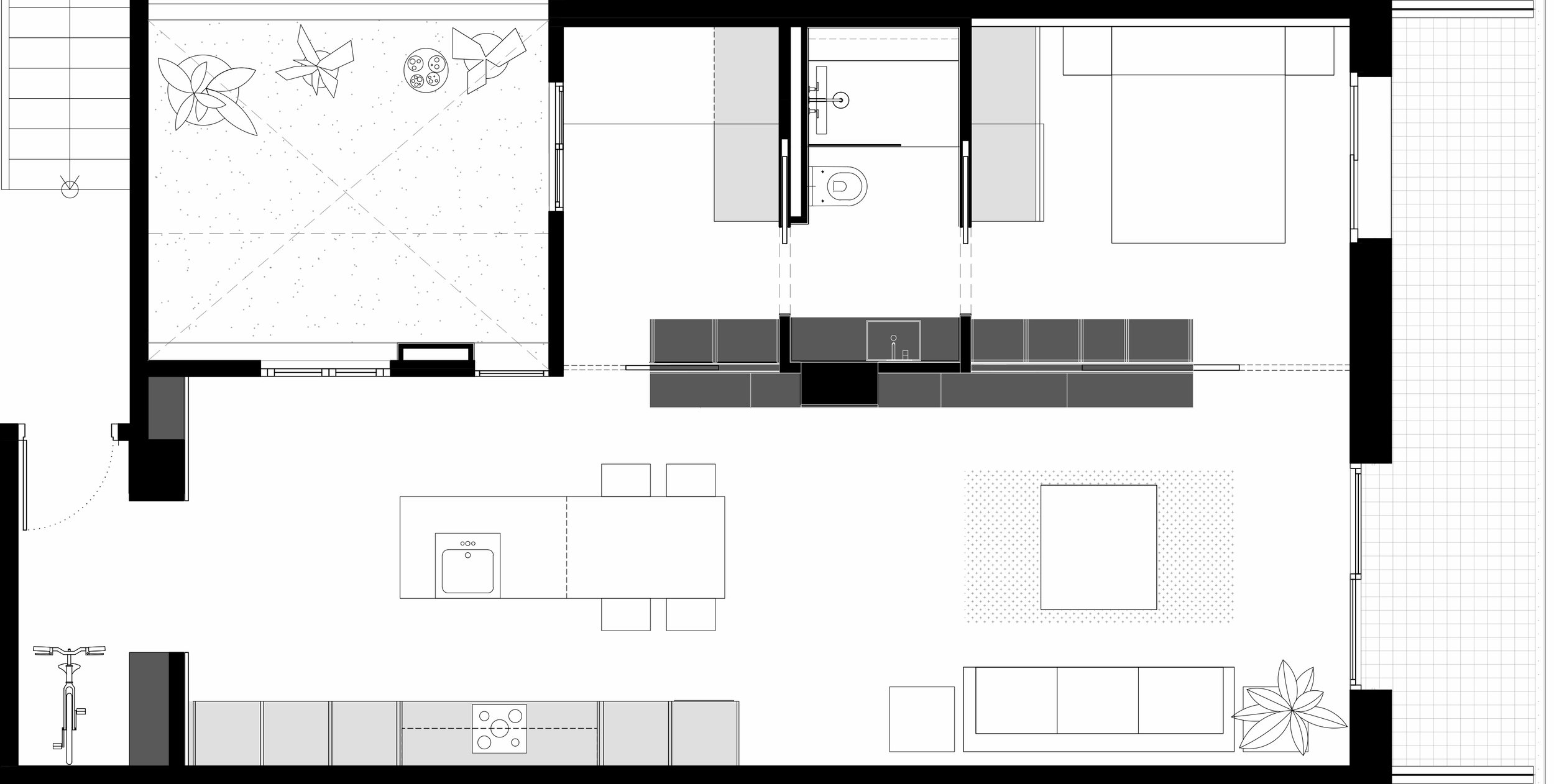
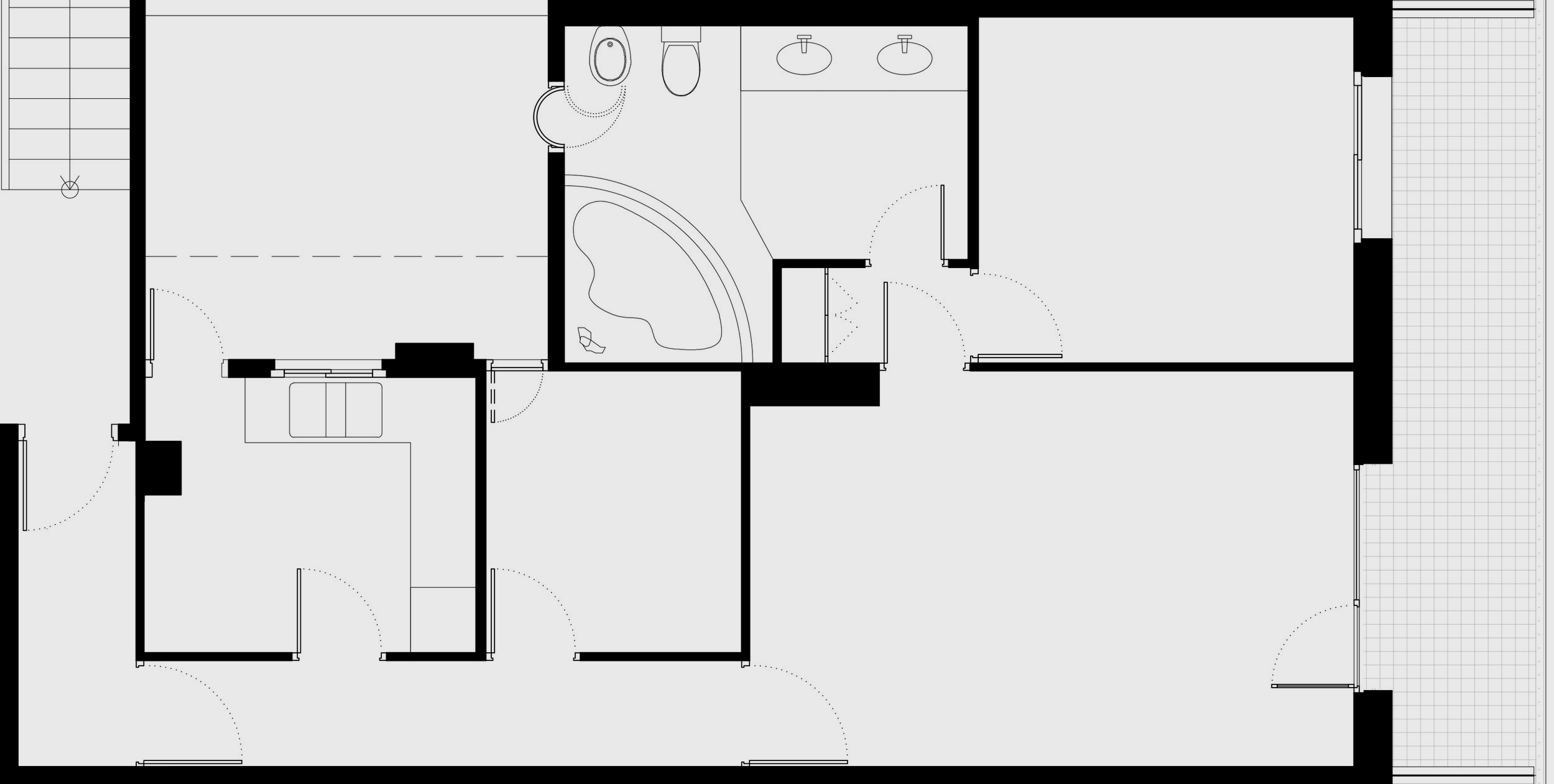
BEFORE
AFTER
BEFORE
AFTER














